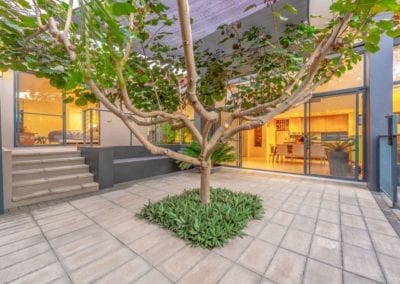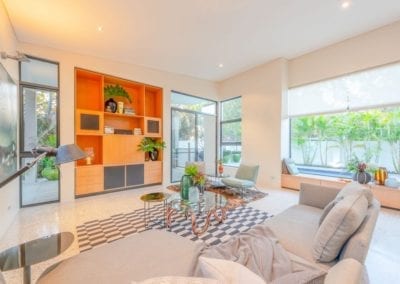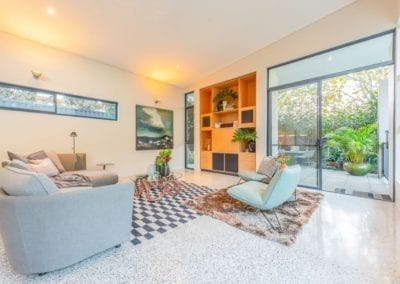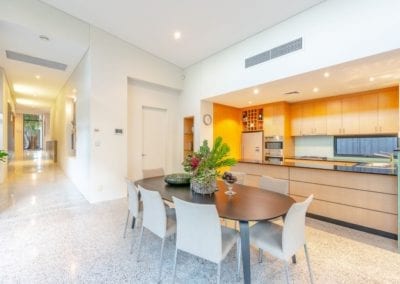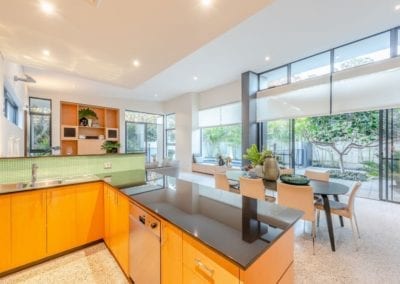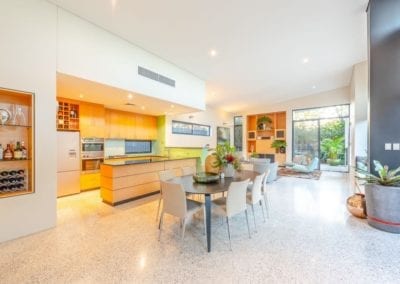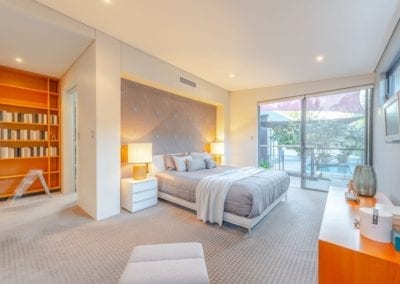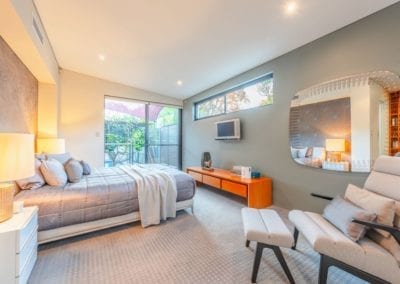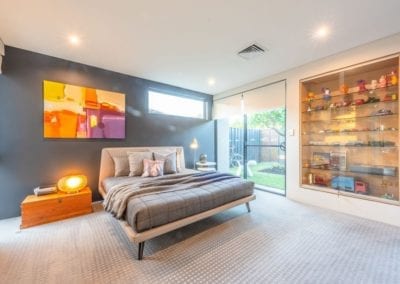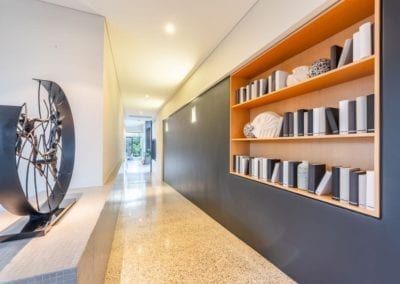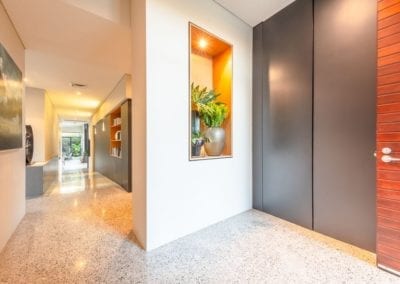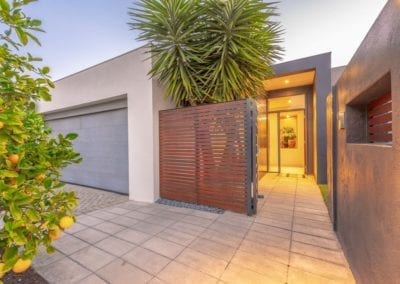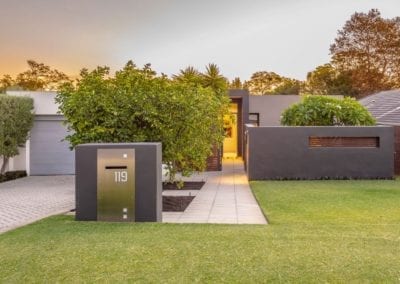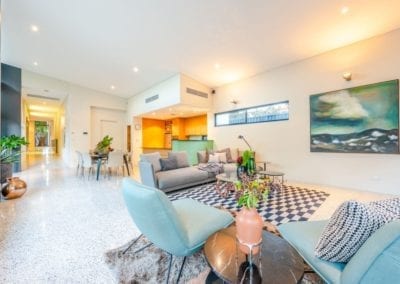Bringing the outdoors indoors.
Furniture: Ultimo Interiors
Architect: David Hillam
Photographer: Kamil Bednarik
Interior Concept and Stylist: Ultimo Design Team
As a long standing friend of ULTIMO, these valued clients entrusted us to style and stage their home for sale. Building on it’s unique angles and palette to ready it for new eyes as it hits the market, we applied layers from the soft sage splashback glass and feature apple green mosaics, connecting them to the lush green gardens outside to create a greenscape fitting of a nature lovers home sanctuary.
Set in one of Perth’s most liveable suburbs and designed by award-winning architect David Hillam, this home is a unique modern classic: A single-level home that flows easily from the private entrance all the way to the stunning north facing living areas, pool terrace and intimate gardens beyond.
Every element has been designed to make daily life a joy – from the north-facing living areas to the polished concrete terrazzo floors, elegant built-in cabinetry and display niches, soft lighting and inviting outdoor spaces. Places to enjoy and spaces to display give this home it’s unique character so we built on those qualities, adding warmth and homeliness.
Drawing on the deep foliage of the cottonwoods to the large tumbling leaves of the London Plane trees, soft coppers to celadons were used on German glassware and Rolf Benz upholstery to bring the outdoors in. Black and taupe geometrics in rugs and accessories adding a continuity of palette from the kitchen and built-in cabinetry, adding flow throughout the home. Key blade walls painted out to deep hues frame the spine of the home and lift the greenery off the floor. The result: a one-off oasis retreat in the middle of leafy Floreat


