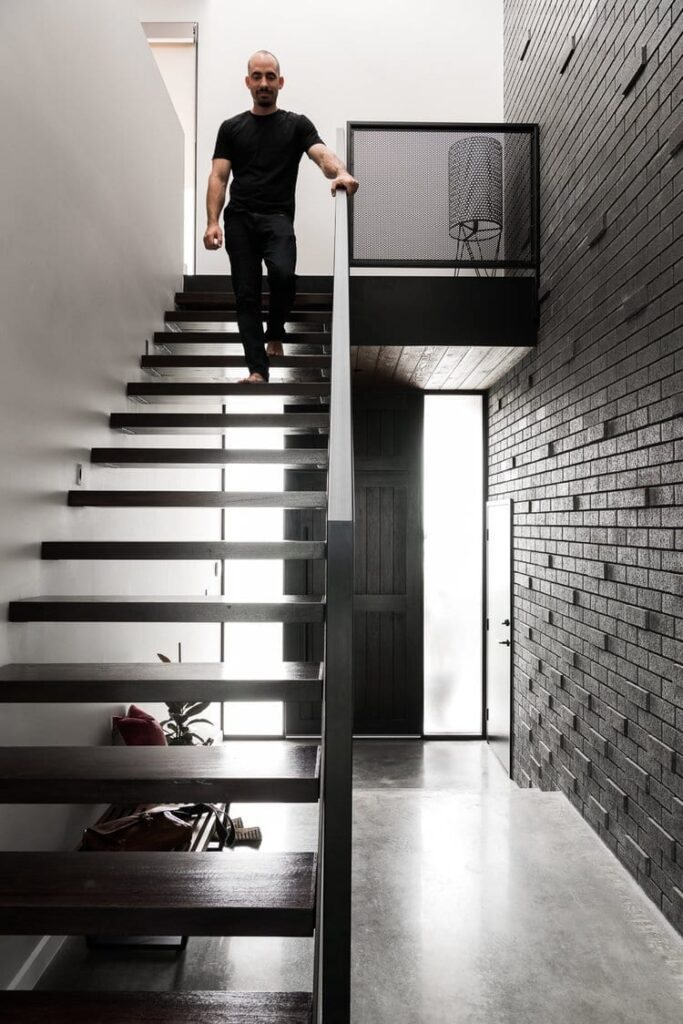Funky and functional.
Proudly one of the most viewed custom homes of Open House Perth 2018, The Ash house designed by Janik Dalecki and his team also was a finalist for 2018 Building Designers Association of Western Australia – Best New Residential Design up to $500k.
The owner’s of ‘The Ash’ came to Dalecki Design looking to create a light, bright home with a functional layout utilising a layered, mixed material palette. As a young, growing family, it was imperative that the home was not only suited to their current lifestyle needs, but also supported them through the different stages of life. It was also extremely important for the family that there be a strong connection between the indoor and outdoor living zones that takes advantage of the block’s northern aspect.
Openings throughout the home are strategically positioned to gain winter northern sun whilst also capturing the summer breezes. The pond on the southern orientation of the home acts as a ‘cooling zone’ to further assist in cooling these summer breezes before they enter the home, whilst also providing a dual sided outdoor view from the open plan living zone.
Light and visually open design pieces were beautifully collated by super-stylist Anna Flanders to accentuate the breathing shell of this home. Levitating sofas, fruit bowls floating on sturdy legs and bi-colour rope weaves on outdoor pieces adding textural detail and effortless ambience.
A feature outdoor chaise by Tokujin Yoshioka adds a touch of Henry-Moore-brand bio-morphism against the backdrop of cool breeze blocks. Juxta-heaven on a slice of Morley.
Custom Building Design – Dalecki Design
Furniture and Accessories – Ultimo Interiors
Interior Concept and Stylist – Anna Flanders
Photography – Dion Robeson

