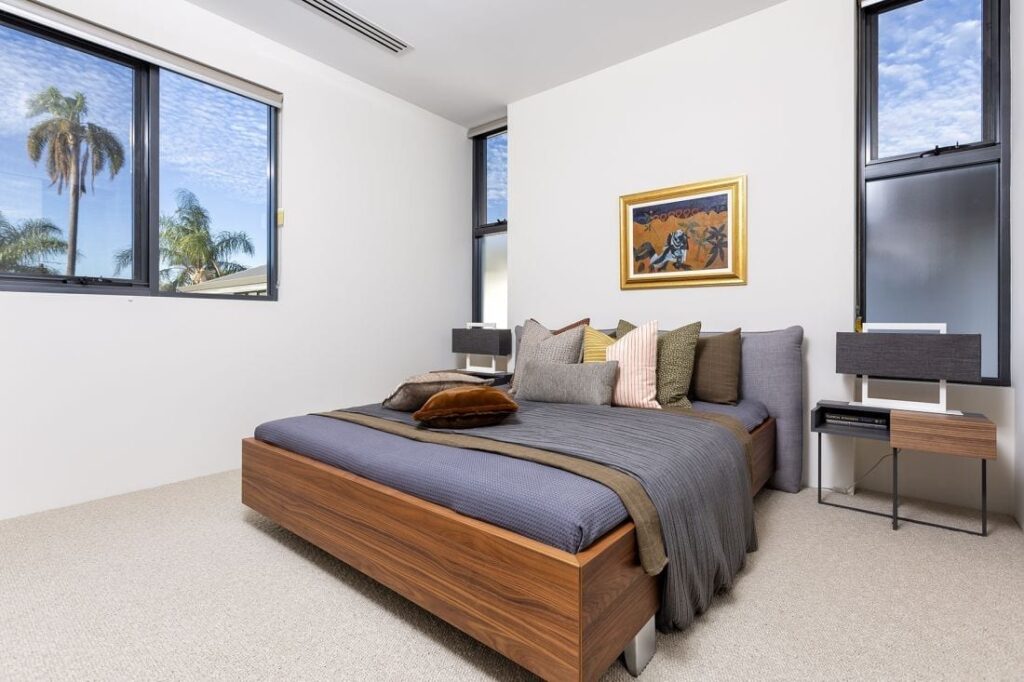A blend of natural colours.
Architect and Builder: Giorgi
Furniture and Styling Concept: Ultimo Interiors
Photographer: Solutions Plus
PALETTE: RUST JACQUARD, TITANIUM, BRUSHED BRONZE, OLIVE VELVET,SAGE MOUTH-BLOWN GLASS, WALNUT. PRODUCTS: ENTIRE HOME SOLUTIONS. DESIGNERS: JAIME HAYON, FABIO NOVEMBRE, PAOLO CATTELAN, LABSDESIGN, GAMFRATESI, MAURO LIPPARINI, FAYE TOOGOOD, FABIO NOVEMBRE, CALVI BRAMBILLA, GIO PONTI, GIUSEPPE VIGANO AND MORE

