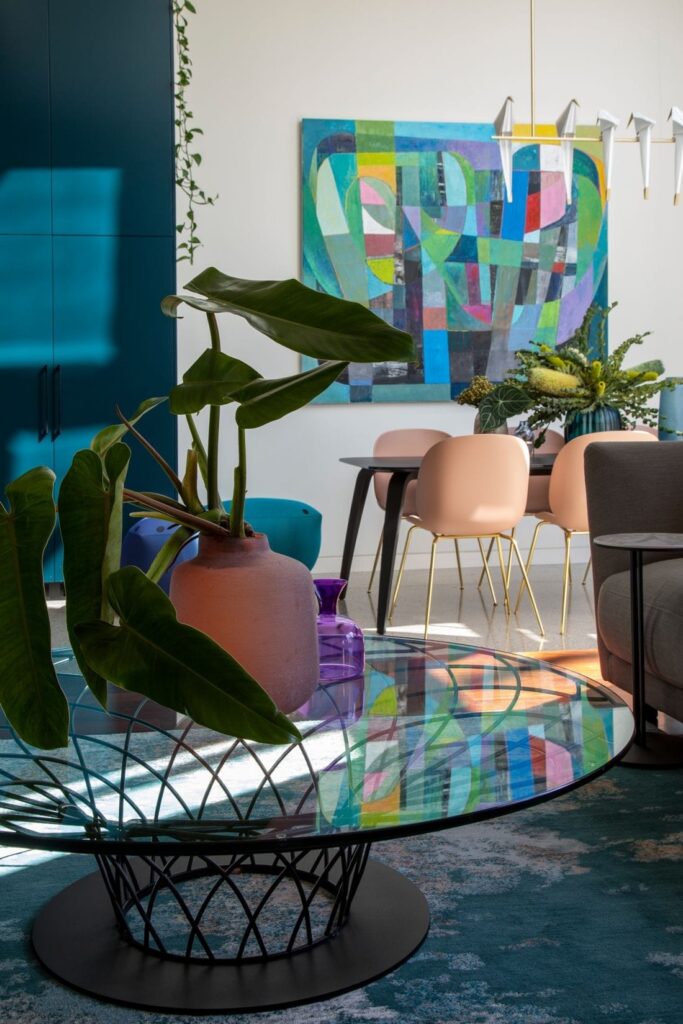A salute to the classics.
This beautiful character home in the unique northerly pocket of West Perth needed to evolve from previous renovations and maximise use of space and light. Adding a double storey master bedroom and study annex to the original home brought a stunning modernity to the existing home freeing up bedroom space and living areas for the young family of five.
A veritable case study in techniques for small lot brilliance, Chindarsi Architects gained light without losing privacy, space without losing exterior entertaining areas and functionality as well as aesthetic prowess.
The finishes and fittings bring this home to life, combining a contemporary aesthetic with a nod to classic, prestige materials. Gold feature tapware in the kitchen is accented beautifully against green Dulux ‘Cool Current’ lacquer. Stone-look ultra-compact porcelain panels add a touch of sophistication (and durability for busy family life), while timber veneer brings warm walnut tones to the cabinetry.
Drawing on the angular geometry of the new addition and the strength of finishes ULTIMO built a palette of soft finishes and a dichotomy of curves and angles to bring texture and colour to furniture selections. Vibrant, fun and functional, with original art works to suit, this home is an uplifting space that harnesses positivity and optimism.
Architect – Chindarsi Architects
Builder – Embark Building
Furniture – Ultimo Interiors
Interior Styling Concept and Art – ATH

