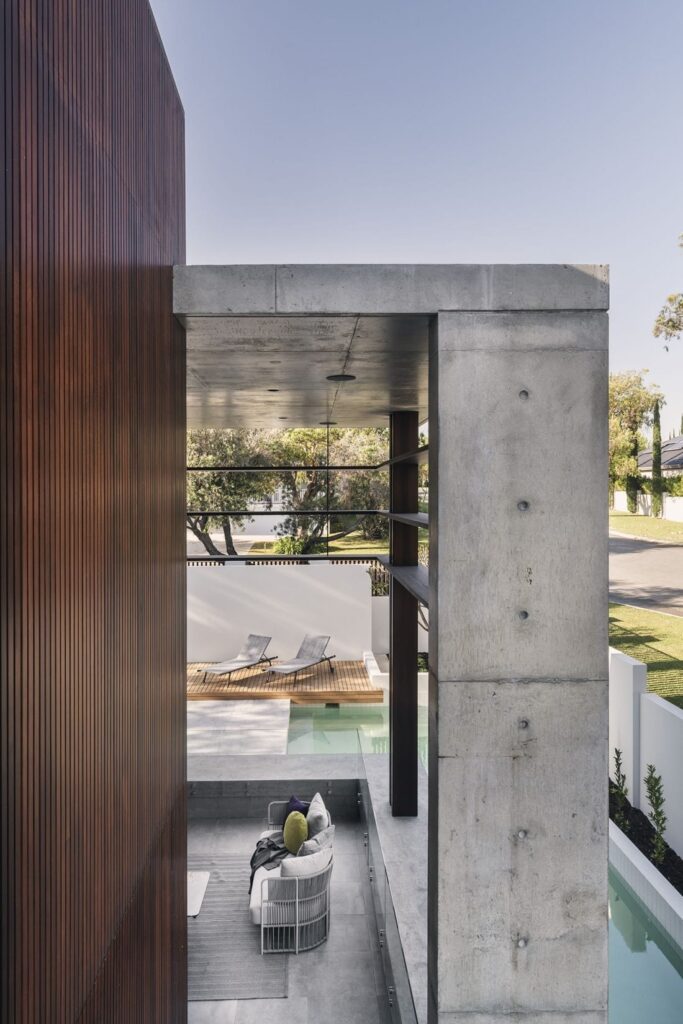Blending indoor and outdoor living.
Based on geometric shapes and volumes following existing site levels, the new ultra-luxe residence in Dalkeith is a real show stopper. The three-level design signifies the beginning of a string of new custom built homes in the western suburbs for the team at Giorgi Architects & Builders.
Located on a corner block, the homeowner’s brief was to create an up-to-the-minute industrial look using natural materials including timber and concrete.
In addition, the aim was a seamless connection between living indoors and out with soaring ceilings and fluid open spaces basking in natural light.
The tallest vertical in-situ concrete cast wall built to date in any of Giorgi’s residences announces the entry to the home as it leads past a planter and steps to the almost two and a half metre wide pivot door.
The entry wall continues its unbroken concrete off-form concrete construction over the front entry, balcony and alfresco areas. This combines perfectly with eye-catching horizontal steel blades that envelop and shade the home.
A mix of industrial finished concrete and chevron laid timber floors to the main areas expresses a rarely seen level of sophistication.
The home’s spectacular pool and outdoor entertainment area is a magnet
for the eye and provides everything the young family of five could need
for year-round entertaining.
Furniture: Ultimo Interiors
Architect and Builder: Giorgi
Furniture and Styling Concept: Ultimo Interiors

